Planning Commission settles on recommendation for former Gun Store property
The Commission chose to recommend an eight-story, 67-unit affordable housing project at the former Martin Retting Gun Store after the city purchased the land in 2023.
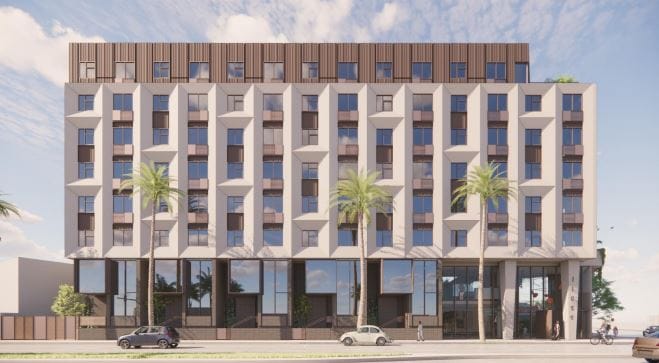
The future of the Martin Retting Gun Store is one step closer to being decided.
At its meeting last Wednesday night, the Culver City Planning Commission chose to recommend a proposal for an eight-story, 67-unit affordable housing project at the site of the former Martin Retting Gun Store at 11029 Washington Boulevard. The Planning Commission selected the project, brought to the city by developer West Hollywood Community Housing Corporation (WeHo CHC), from a pool of five proposals for the site, all of which were affordable housing concepts.
Before the meeting, staff evaluated each of the five proposals, rating them on a 100-point scale based on criteria such as design quality, financial feasibility, community engagement strategy, and public space offerings. The proposal selected by the commission was the highest-rated by staff, receiving 90 out of 100 points. Current plans feature amenities such as a communal terrace, a 1,800-square-foot community art center, and plans to fill the ground floor with artists' lofts at 80% AMI featuring screened alcoves for artists to showcase their work.
Of the 67 units in the proposed project, 61 are one-bedroom units reserved for income levels between 30% and 80% of the Area Median Income (AMI), and it offered the greatest proportion of units reserved for the 30% AMI bracket among the proposals presented. Aside from the manager's unit, the other five units are the two-bedroom artist lofts, which Planning Commissioners acknowledged as a feature that many Culver City residents are excited about.
But the unique offering to the lower AMI bracket was a particular appeal for Commissioner Stephen Jones, who was excited to see developers interested in bringing 100% affordable housing projects to Culver City.
"The fact you are able to [offer extremely low income units] with a strong Pro Forma (EN: A document outlining the proposal's Financial Profile and Outlook) that got the thumbs up from the consultant is really exciting," Jones said of WeHo CHC at Wednesday's meeting.
WeHo CHC's strong track record of grant awards led to the staff's confidence in the project's financial viability despite being the most expensive of the projects presented, according to Assistant City Manager Jesse Mays. The nonprofit has the capability to reserve 17 units — 26% of the total units offered — for the lowest-income bracket without requiring project-based housing vouchers or other rental subsidies from Culver City.
"We tried to minimize [the burden on] city resources to just the land," WeHo CHC Director of Real Estate Development Anup Patel said at Wednesday's Planning Commission meeting.
Most of the costs are expected to be covered through Federal Tax Credit Equity and loans from the California Department of Housing and Community Development (HCD), according to WeHo CHC's proposal.
The site is projected to generate revenue, and WeHo CHC projects that their proposal would bring over $2.3 million of income to Culver City in the first 15 years of the project's lifespan. This would be achieved through an annual ground lease payment of $20,000 — the maximum allowable for land donations — over the next 55 years, along with recouping 100% of the commercial income associated with the community art center, and 50% of the residual receipts — money that is generated beyond what is necessary to operate the building — from the project's rental income.
Several commissioners cited services that will be included as part of the WeHo CHC project without incurring additional costs to the city as a key factor in their preference towards the project. WeHo CHC has its own Residents Services Department, which provides "free and voluntary on‑site programs that empower residents, promote independence, and create vibrant, connected communities," according to WeHo CHC's website.
There were some concerns related to the proposed height of the project, with the eight-floor proposal expected to loom tall over the surrounding area. Planning Commissioner Jeanne Black wondered how the community would receive such a tall building even if the eighth floor is offset away from the street.
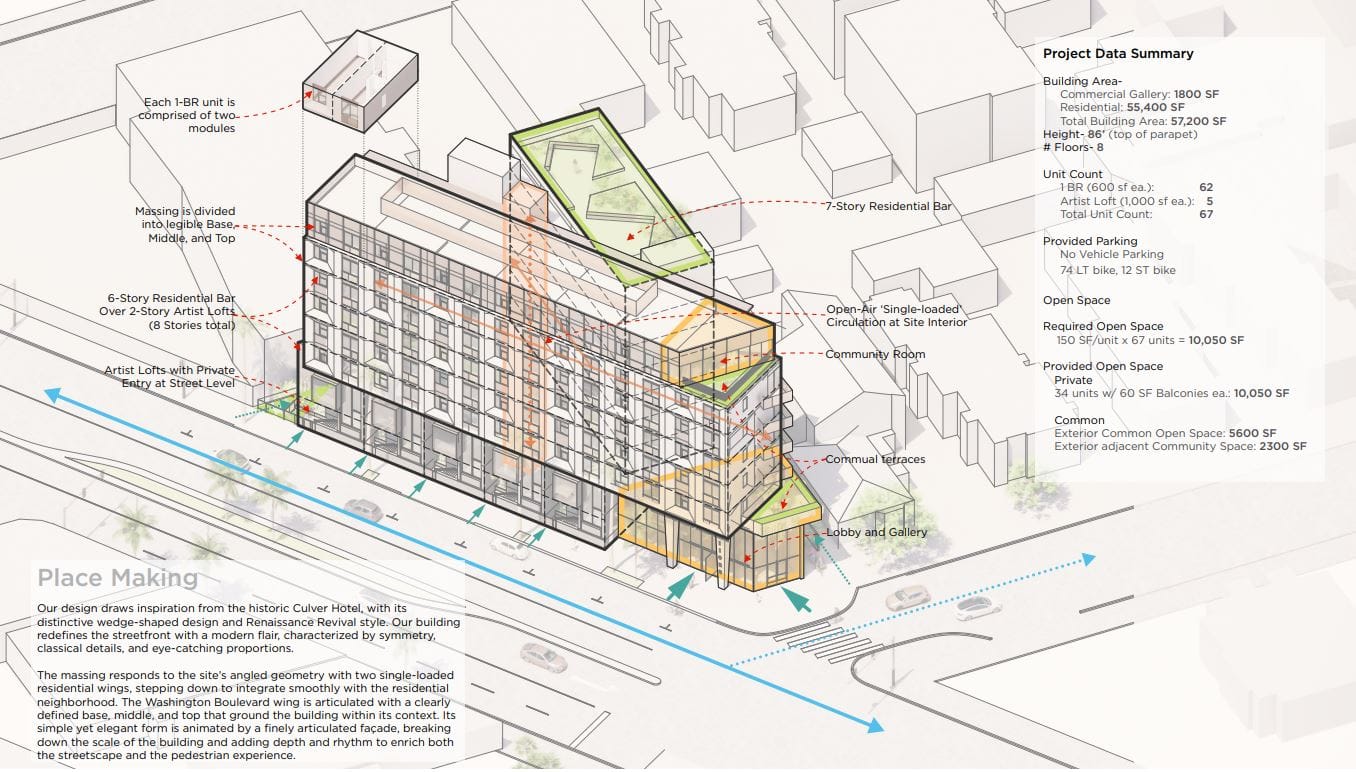
Additionally, Commissioner Alexander Van Gaalen was concerned about the materials for the build. WeHo CHC plans to use prefabricated construction to build the project, as opposed to traditional building with raw materials. Van Gaalen, who works with modular construction as part of his day job as an architect, expressed concern that modular builds are not intended for projects as tall as what WeHo CHC was proposing.
Planning Commission Chair Darrel Menthe sought further clarification on modular building height from the other developer who had included the method in their proposal. Firm Develop with Skill explained that they have previously completed modular projects stacked up to five stories tall, including one at 6100 Broadway, Los Angeles, and that the modular materials are designed to be stacked up to five stories on top of a base podium.
Menthe was the lone proponent of the Develop With Skill proposal among the Planning Commissioners. Menthe argued that additional public parking included on the ground floor by Develop With Skill is a positive feature, enabling deliveries and making it easier for seniors to pick up their items at the building.
When the Request For Proposal (RFP) for this location was issued, there was a preference for housing included, which led to the current situation where only housing projects were considered. Menthe argues that affordable housing is "not a way to generate income" because of the nature of the field.
"For the most part, the city's $6.5 million is being exchanged for what we are getting here," Menthe said. "I am not sure that the community expected that."
He also shared concerns about the financial risks that come as the project becomes more expensive, arguing that the scenario presented is based on "rosy assumptions." Van Gaalen still had his doubts about the feasibility of the modular construction at the proposed heights, and costs could rise if it is determined that conventional building methods are more suitable for this project.
Menthe pointed to the lower cost per unit and higher unit count of the Design with Skill proposal as more advantageous to Culver City, based on the prevailing housing and financial conditions. DWS's proposal included 83 one-bedroom units as part of a seven-story mixed-use building.
Culver City originally purchased the former Martin Retting Gun Store two years ago for a price above market rate, and Menthe noted there were dozens of ideas for the space from the community. The inclusion of a revenue-generating aspect was among the three main priorities the community shared with city staff through survey responses.
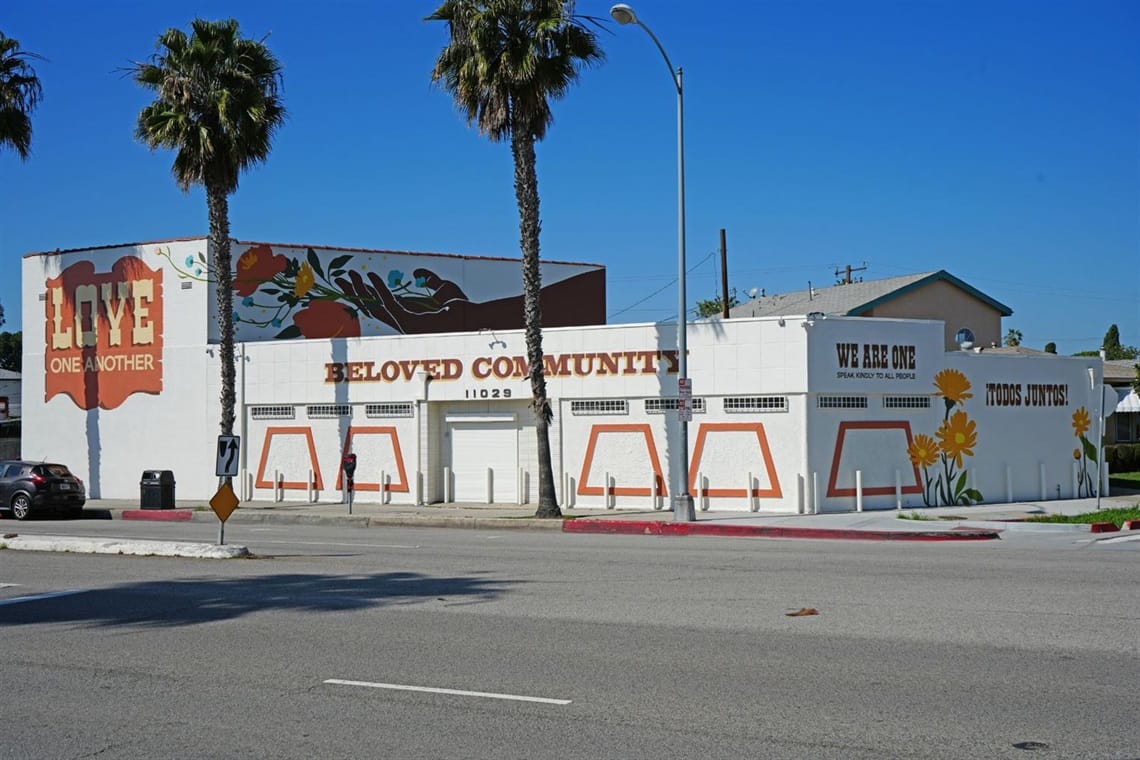
However, other commissioners favored other factors as too important for the project to allow higher costs to be a deal breaker, leading the other four commissioners to support the WeHo CHC proposal in a 4-1 vote.
"It would be great if we could bring that down," Jones said about the cost-per-unit of the proposal, "but for me, that's not going to win the day here."
"We have an opportunity to get affordable housing on city land; we should get as much of it as we can."
If approved by the council, groundbreaking is scheduled for Spring 2027, with anticipated completion and resident move-in by Fall 2028. The next meeting at which the city council could consider this proposal is scheduled for October 13.
EDITOR'S NOTE: A previous version of this article erroneously claimed the following: WeHo CHC's proposal was the only one to include units at 30% AMI, WeHo CHC's ability to provide 30% AMI units was due to an agreement with the architect, Commissioner Jeanne Black connected her concerns with building height to the King Fahad Mosque. These errors have been corrected. We apologize for any inconvenience this may have caused.

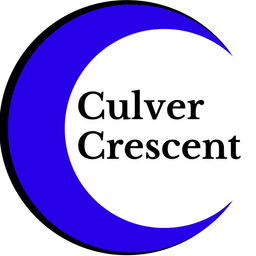
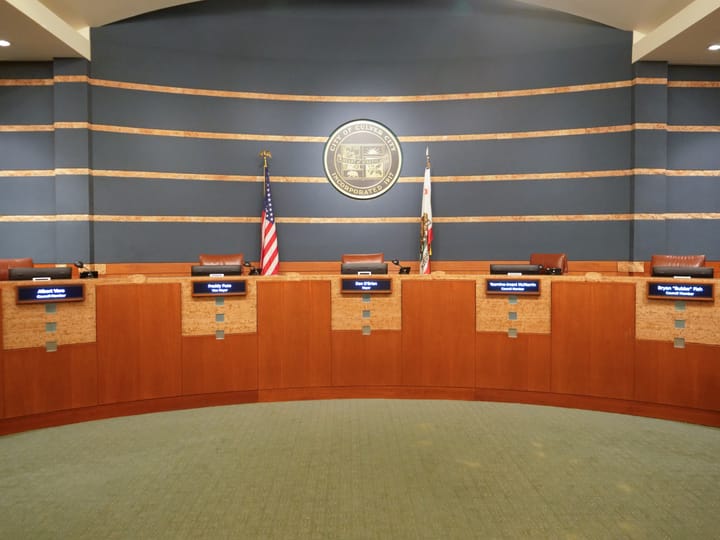
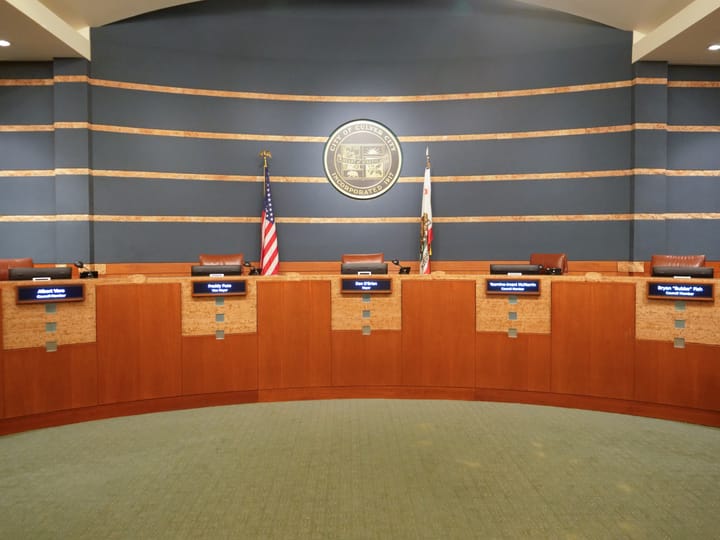
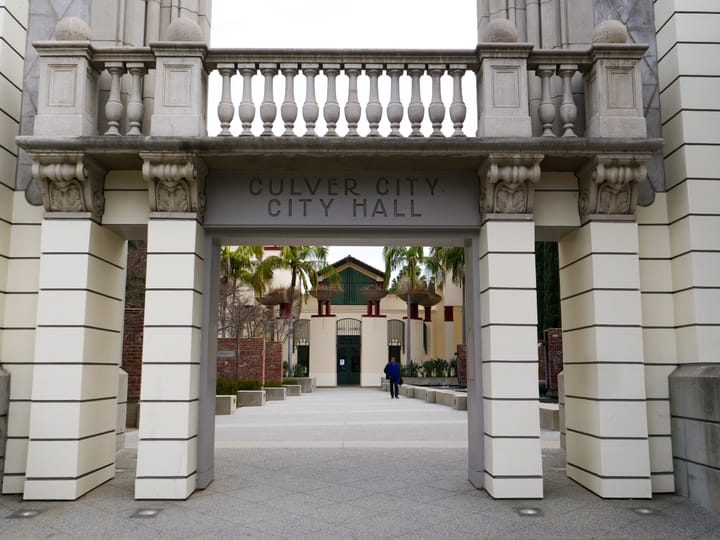
Comments ()